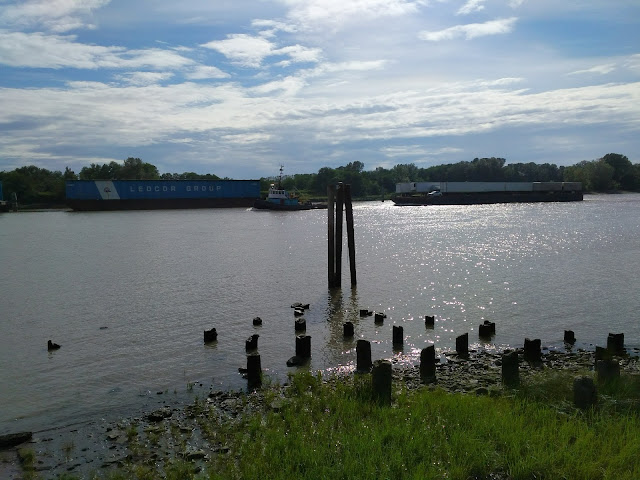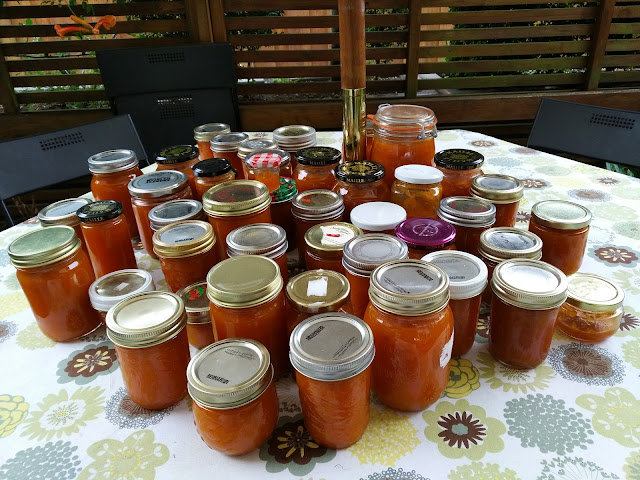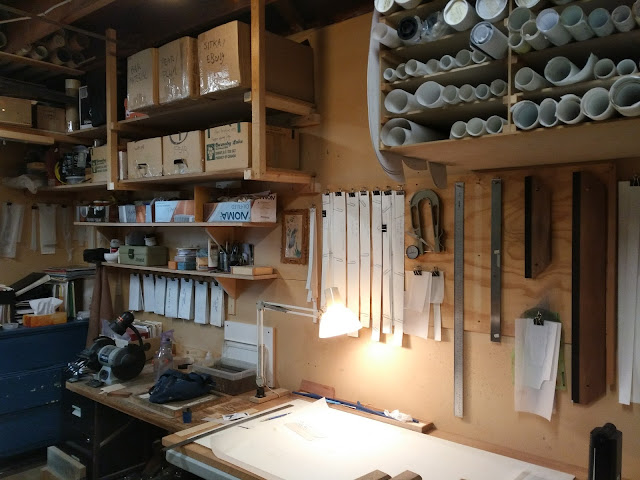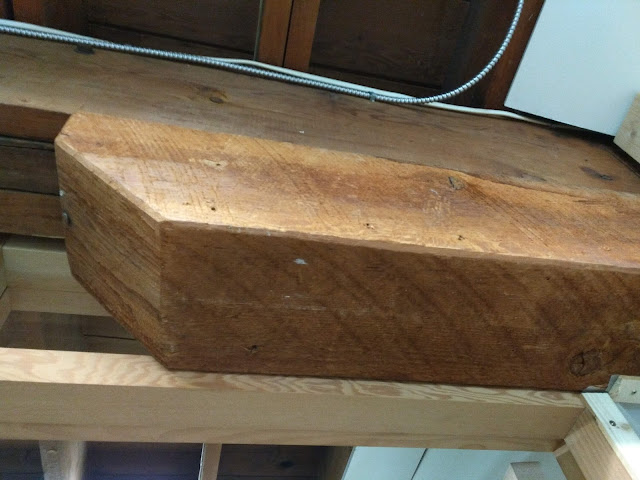Hello, and welcome back to The Lute's Progress. Today marks a return to the blog after a brief hiatus, and I hope everyone's doing well out there, staying safe and sane.
With this post I want to inaugurate an occasional series about where I work, and how I'm set up in my workshop space. I'll begin by introducing you to the building, and then invite you into my shop upstairs. I moved into suite 212 in February of 2021. It's the first time I've ever been able to move into a space and lay it out the way I want, pretty much without compromise. It's the best shop I've ever had.
I must tell you, though, that the beautiful building where I have my shop is unfortunately not long for this world. For many years it, along with a couple of adjacent properties, was owned by a local family company. Late last year, however, the company sold the properties to a multinational property developer. In a short time--nobody can tell us quite how long--our building will be razed to the ground, and replaced with a five-story concrete monolith. The spaces within this hulking-fortress-like-monster-to-be will be sold as industrial condominium units, so if you've got a couple of million dollars to spare, you too can be the proud owner of a thousand square feet of uptight, airtight, airconditioned office and warehouse space for your import-export concern. If not, well... good luck to you in finding a new space to rent for your little fine-craft workshop.
So while it lasts, and for what it's worth, here's the building: 8696 Barnard Street, Vancouver, BC, Canada. As far as I know it's never actually had a name, though these days some of us who have work spaces there have taken to calling it the "Barnard Street Studios."
Seems a bit fancy for what was, originally, a ladder factory.
 |
| The Barnard Street Studios |
I'm told the building dates from the 1940s, but it's still very solid. It's been well maintained over the years, with a new roof and new siding recently installed. And, as they say, it has good bones: beams, pillars, and floor and ceiling joists of old-growth Douglas Fir. This stuff is so hard you cannot drive a spike into it (at least I can't.) You can see the joists, pillars and beams in my workshop--here's a shot.
 |
| Douglas Fir joists, beams and posts. |
I know it was a ladder factory because I once met an elder gentleman from Vancouver who had been inside the building, in the factory, in the 1950s. No doubt the ladders were made of local timber, most likely old-growth Western Red Cedar. I imagine at that time, the raw logs would have been floated down the mighty Fraser River and sawn into lumber in one of the mills along the water, then the lumber delivered to the factory by boat or barge. The north arm of the Fraser is only a couple of blocks away, down the hill from the Barnard Street Studios. There's a nice park there now, where I can go after a tough day at the salt mines and clear my mind by watching the tugboats haul log booms and barges up and down the cold, turbid river.
 |
North arm of the Fraser River, at low tide. Vancouver International Airport (YVR) is just to the south, across the river. The Strait of Georgia, the salt body of water that separates Vancouver Island from the mainland, is just around the bend, to the right.
|
I first came to this building in the early 2000s, when I brought the second lute I'd ever built to show to Grant Tomlinson and ask his advice on lute making. Grant has had a workshop here since the late 1980s; when he arrived, along with lute maker and Early Music guru Ray Nurse and the guitar maker Eichi Izikawa, the whole second floor was wide open, and they were among the first to put up walls and divide the floor into workshop spaces. By the time I started bugging Grant about lute making, the building was alive and abuzz with people and their small businesses. It seemed like a happy place to work.
I eventually got to learn about the place more intimately, when I received a grant from the Canada Council for the Arts in 2008 and was able to work with Grant in his studio for an entire year. He chained me to a small bench by the door, and I spent the year learning the trade and craft, and observing how a professional lute maker organizes a day, a year, a career.
 |
A recent photo of Grant Tomlinson's workshop. Grant has the cleanest, best organized woodworking shop I've ever seen, and his way of working and setting up a space has been a great influence on me. (I did not work at either of these benches while I was with Grant.)
|
When the year of residency was finished, I was able to find a space to set up my own workshop pretty much right away. A small anteroom of an office down the hall was available to sublet, and I snagged it. It was tiny, hot, and L-shaped (being laid out around a stairwell), but I made it work. I carved this rose in that workshop: it was for an 11 course lute based on the Warwick Frei, which was my first professional commission after leaving Grant's shop. I set the belly in the south-facing window, and took this shot. I did a pretty good job on the carving, and it's the best rose photo I've ever taken.

Did I mention this space was miserably hot? It was also pretty miserably loud. It faced south, onto an alley/ parking lot, at the end of which was Peter Fenger's workshop. Peter and company made custom windows and doors for the big old houses in Vancouver, and there was a large dust collector out my window that ran pretty much constantly. I'm not sure how I stood that noise, but I did, for seven whole years as a matter of fact, in that small space. One thing a lute maker likes to have is some peace and quiet, every once in a while at least, to do things like tap a soundboard and trim the bars so that the finished lute will sound good. When the dust collector was shut off, it sounded to me like the whole world had suddenly gone completely silent. I could hear birds singing, my own thoughts suddenly ringing in my head. I treasured those moments, and made good use of them, I think. I made a lot of really good instruments in that space.
Here's the Fenger shop, at the end of the alley. Peter retired recently, so the shop is pretty quiet these days--it's being used as warehouse space by one of the businesses in the main building.
You see here some wonderful examples of the doors and windows that came out of this workshop. Here's another example of Peter's attention to detail, a handsome exterior door for one of the workshop spaces on the main floor.
 |
| Isn't that sweet? A door like this is emblematic of the whole building: solid, beautiful, and full of soul. |
By the way, I don't mean to begrudge Peter and company the noise they made in those years. They were working hard, putting in the hours, and I was too, as we all were in the Barnard Street Shops.
Peter was also very generous to me, and a lot of other people in the building. Every Christmas season he distributed his fruitcake, and it was wonderful stuff, dark, sweet, spicy, soaked through with booze. In return I would give him a jar of apricot jam, his favourite he said, if Julia and I had made some that year--
 |
| Hand crafted in Julia and Travis's kitchen. |
--or if we hadn't, perhaps a jar of highbush cranberry jelly from the bush of Northern Saskatchewan, land of my ancestors.
 |
| Hand crafted in my mom's kitchen. |
One of the most amazing gifts I've ever received came from Peter, and it was a door. I was finally about to move out of the L-is-for-lute-shaped box after those many years into a slightly larger, fully rectangular space down the hall. This room was actually Ray Nurse's shop, though he was never resident in it while I was in the building; I was to sublet the space. Ray mainly stored his wood stash there, and we all used it as a sawing room. It was somewhat untidy and a bit dusty.
 |
| Ray's shop, Ray's band saw, Ray's wood, and another fine Douglas Fir post holding up the right edge of the photo. Taken in the midst of the moving-in disaster. |
 |
| More of Ray's wood. I was moving to the north side of the building, away from the noise of Peter Fenger's dust collector. That's some nice northern light coming through the window. |
As you can see, I was looking at a bit of a dusty mess to clean up before I could move in. Not quite the Augean Stables, but close enough for my liking.
Since Ray, Grant and I still needed to use part of this space for the sawing room, my idea was to divide it with a temporary wall of 2x4 studs hung with thick polyethylene construction sheeting. That way, the dust from the machines would stay on one side, away from my dust-free (ish) hand workshop on the other. I had thought that I might just overlap the edges of the poly to make a temporary door, but Peter asked me one day if I would like a real door to use, since he had one kicking around his workshop, and would be glad to get rid of it. I said sure--and here's what he brought me.
 |
| Peter's door. |
 |
| The view from Peter's door, looking into a small, crowded, cozy and productive shop. |
Space was a bit tight, and a lot of the time I felt like I was working inside a cockpit. If I happened to buy a plank of wood to add to my stash, I'd pretty much have to reorganize the entire space to accommodate it. When the cases I'd ordered for my lutes came in, I wedged them between my workbench and an old chest of drawers that served as a storage chest. The bubble wrap the cases came with got wedged in anywhere it would fit.
This suite was a sublet, and eventually I had to give it back to the leaseholder. A few nervous months passed while I looked for a new space... somewhere in Vancouver... somewhere in the lower mainland of BC... somewhere. Then, just in the nick of time, a suite came available in the Barnard Street building, just down the hall. It was much bigger than my current space (and more expensive), and I would finally be the leaseholder, not a sublet. I took a deep breath, and signed on the dotted line.
Which brings us...here. Suite 212, 8696 Barnard St., Vancouver, British Columbia, Canada. My workshop, and the World Headquarters of Travis Carey Lutes.
Care for a tour? Here's a little video I made to show you around. It's quick, but gives an idea of how the space looks, and how it's organized.
In further installments on this blog, I'll show you in more detail what the space is like, and how I set it up to work within.
I hope from this post you get a little sense of the building I've laboured in and built a career in as a fine craft artist for the last 13 years of my life. As you might be able to tell, I love the place. In general, I like the people who work there a lot--they are, by and large, very good neighbours. Plus, my colleague Grant Tomlinson is just down the hall, in 206. We rely on each other, giving support, advice, and cameraderie every day.
But it's the building itself that continues to amaze me. Since the building sold, and our eviction--whenever it may come--hangs over our head, Grant and I have made some small efforts to find new work spaces in Vancouver. Let me tell you, they are as scarce as hens' teeth; and scarcer still are buildings made of wood, like ours is. We've had a look at spaces in one of those concrete, uptight, air-tight, air-conditioned buildings, and they do not even compare. Musical instruments cannot be built in such spaces.
Because it's made of wood our building breathes like a musical instrument breathes. In summer we can open the windows and let in the fresh air; in winter, when it's pouring rain in the streets, we can shut the windows, turn up the heat, and dehumidify the shop to that certain magical spot, between 40 and 45% relative humidity, which is the prime space for assembling the various woods that go together to make a lute. Wood loves wood; wood wants to be with wood. For lute makers, and I dare say other fine craft workers who are housed here, the Barnard Street Studios building is an absolute gem.
There is a lot of talk in our part of the world about "saving old growth," trying to halt the destruction of the few, last, old forest giants that live in remote parts of the coastal mountains of British Columbia. A worthy sentiment, to be sure. But our building is also "old growth:" old trees, old lumber, old building, old Vancouver. I think the "Barnard Street Studios" is old growth that should be saved, too.

















Thanks so much for sharing this, Travis. I really feel for you and Grant with the threat of eviction and demolition hanging over your well-beloved workspace. I had a somewhat comparable shop here in Montreal, for the years I was building organs under my own name (2000--2011). The big old posts and beams were probably northern pine, but surely old-growth lumber just like your beautiful Douglas Fir. It was after the place got sold for condos that I had to pull the plug--still in the depths of the Recession and no work in hand. How is a man to sign a new lease, let alone pay for a move? The worst of it was, when the borough of Lachine tried to enforce their regulations about heritage buildings, the new owners torched the place. Then they could build what they wanted.
ReplyDeleteForgive the digression into my own past sorrows. What I'm supposed to be doing is giving you all sorts of optimistic encouragement about finding new digs--and I surely send you my best wishes and good energy in that cause. Lute-making being a cottage industry, I think if I were in your place I'd look for just that: a cottage. An old house, or perhaps a former retail space, which you could repurpose to your needs. Unlike organbuilders, you don't have bloody great machines that have to run on three-phase current, or anything else, I think, that necessarily pins you to industrial real-estate. Good luck!!
James Louder here--that comment above is mine, of course. I didn't realize I wasn't going to show up automatically.
ReplyDeleteSorry to hear about the impending "end-of-an era" with the building. I feel like I caught a glimpse of the transition Vancouver was going through on my visit there 20+ years ago. There are similar struggles in larger cities across North America, with artists' lofts being replaced with high-end condos, etc.
ReplyDeleteAs you've alluded to previously, not since the Germans were set up North of the Rialto, has there been so many lutemakers working under one roof. An enviable situation! Stay positive, crisis = opportunity, and you never know what's around the corner!
What a treat to visit your workshop Travis, thanks for the tour. I surely hope the heritage folks in Vancouver are alerted to the possibilities on south Granville....time to step in and save a bit of our past before it is all gone. I love looking at the picture of the outside and thinking about the hive of hands-on industry within and the beauty created there. As you say, the building is well-maintained, sure doesn't look like a tear-down. I'm hoping that it isn't. Here's hoping.....Sue MacRae
ReplyDeleteI thoroughly enjoyed this blog. Glad to see you back. I looked at the first photo before I started reading and thought exactly the same words: good bones. It is a downright tragedy that building demolition is immanent. Wishing you, Grant and the others good luck finding a new place.
ReplyDeletethoroughly enjoyed this blog
ReplyDeleteHi I just came across your page and I’m involved with the company doing the demolition work for the site. I would love to get you some of the timbers from this site if you would like.
ReplyDeletePlease contact me at Richard@clearviewdemo.ca